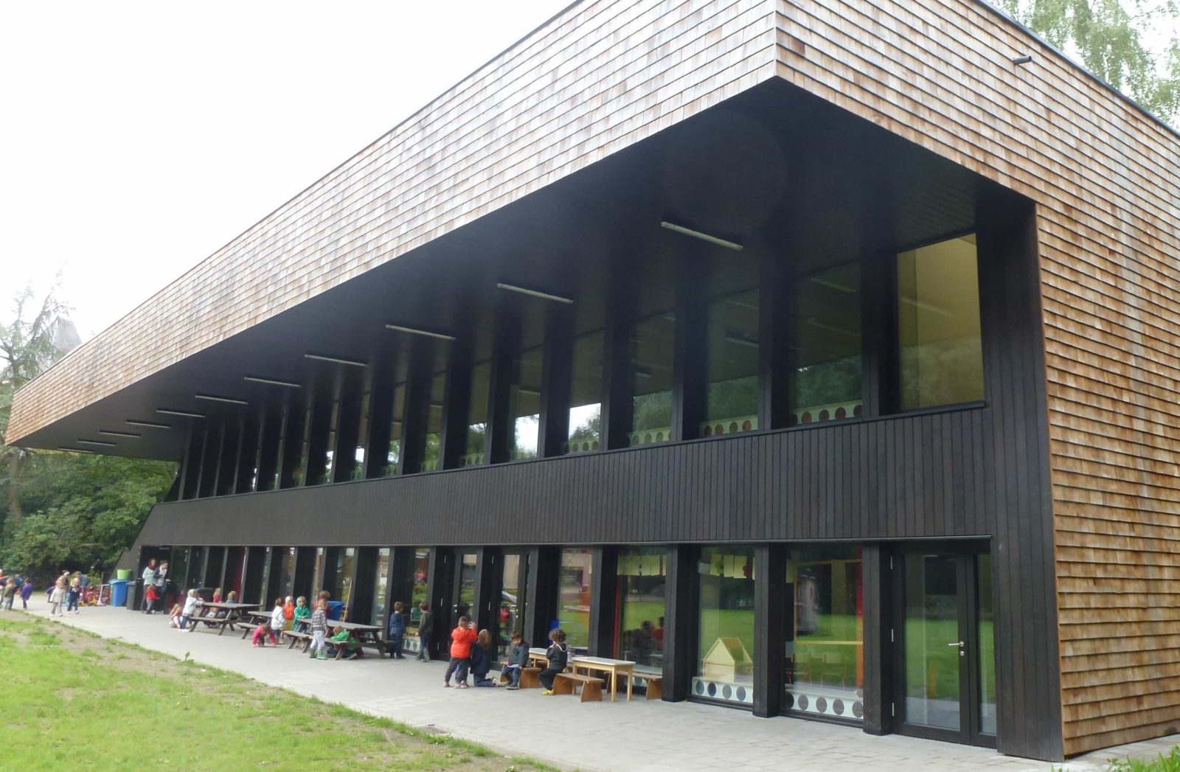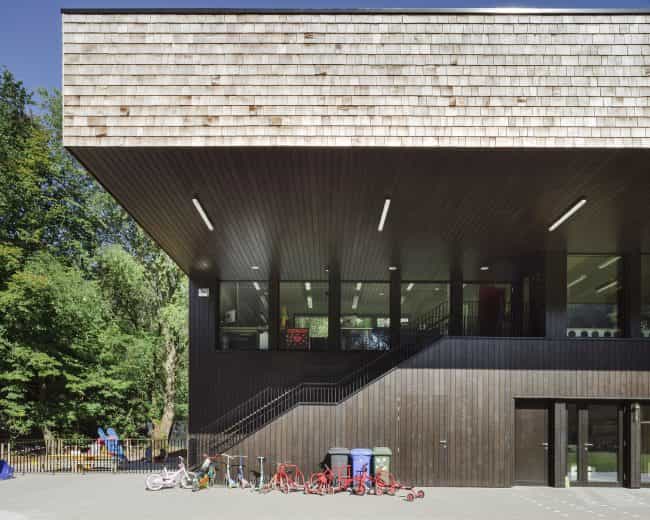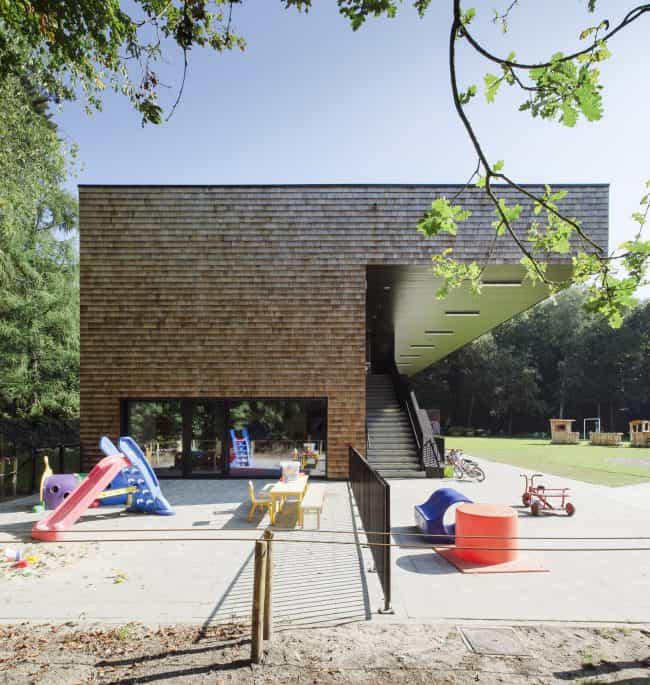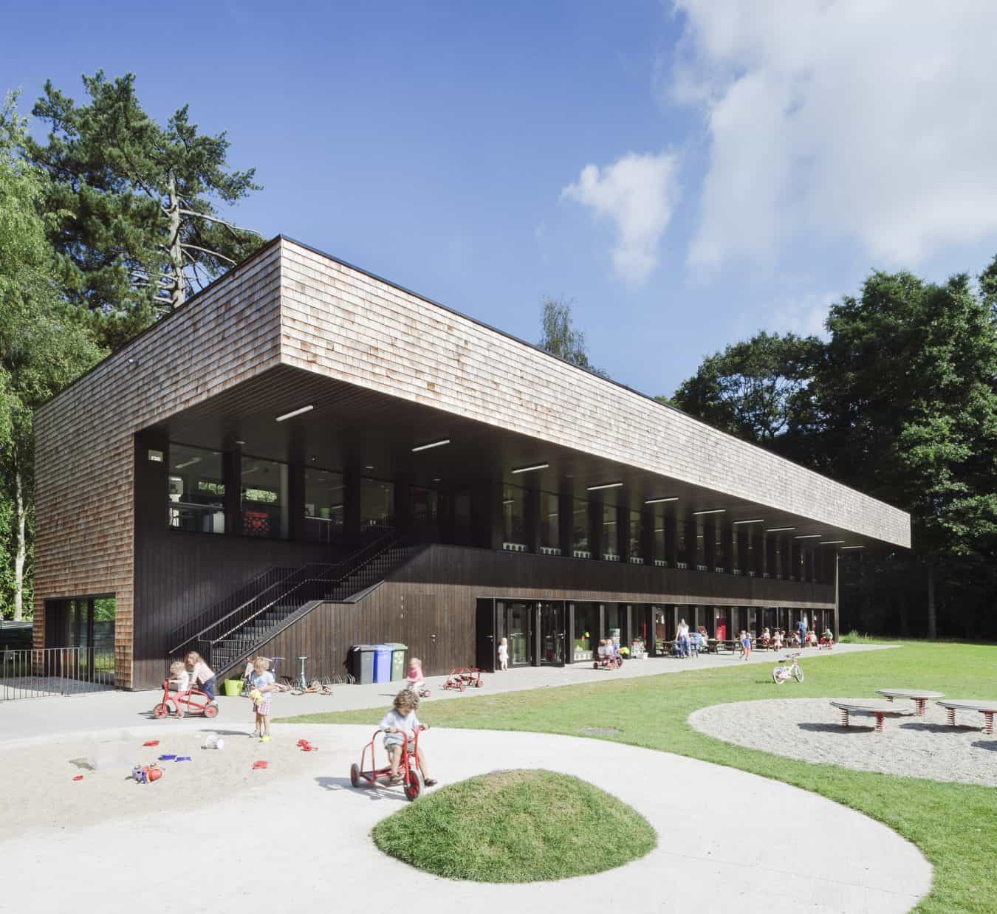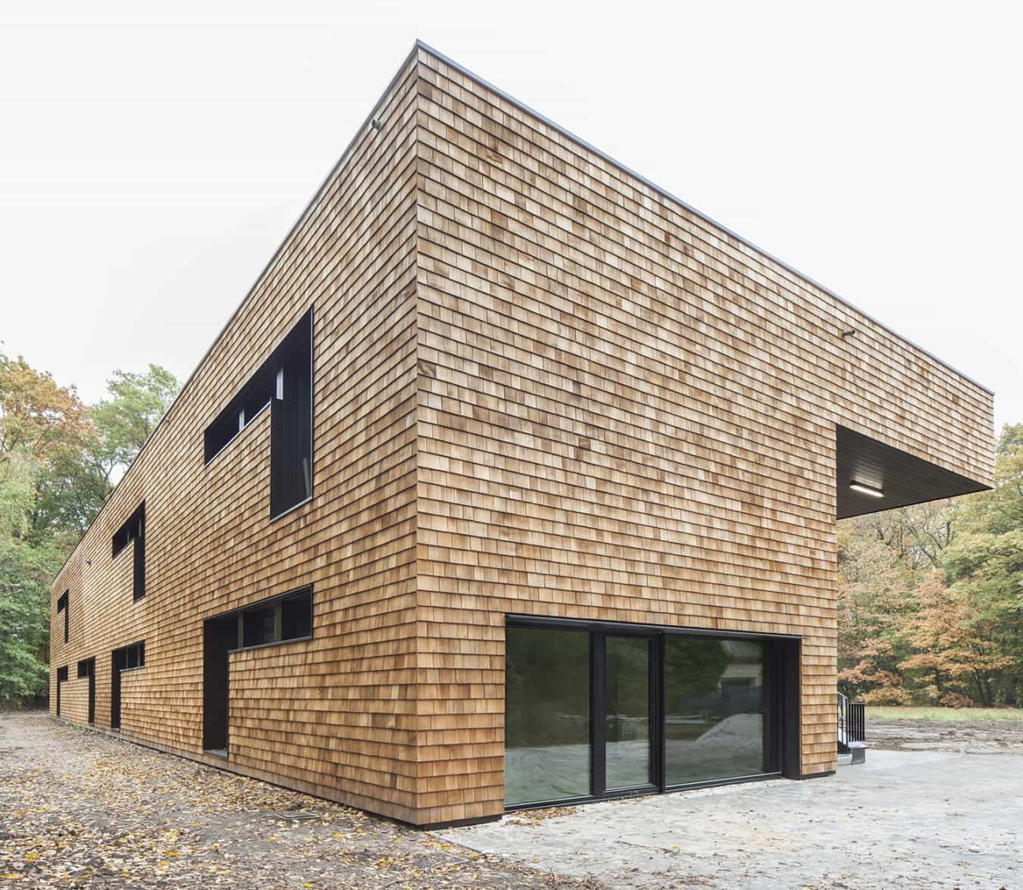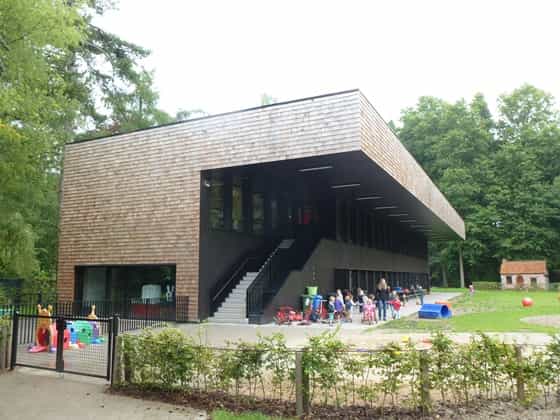
New Passive School Zonnekind
The school’s location on the site means that the building receives maximum sunlight while providing a safe and open playground for the children. Moreover, as a passive school, it performs exceptionally well in terms of energy efficiency.
The timber-frame envelope optimises the thermal and acoustic insulation. In keeping with the ‘passive’ ethos, the sustainable construction method is part of a holistic approach encompassing not just the building’s energy efficiency but the whole user experience. The use of wood creates a general sense of well-being and a relaxing setting for the children.

