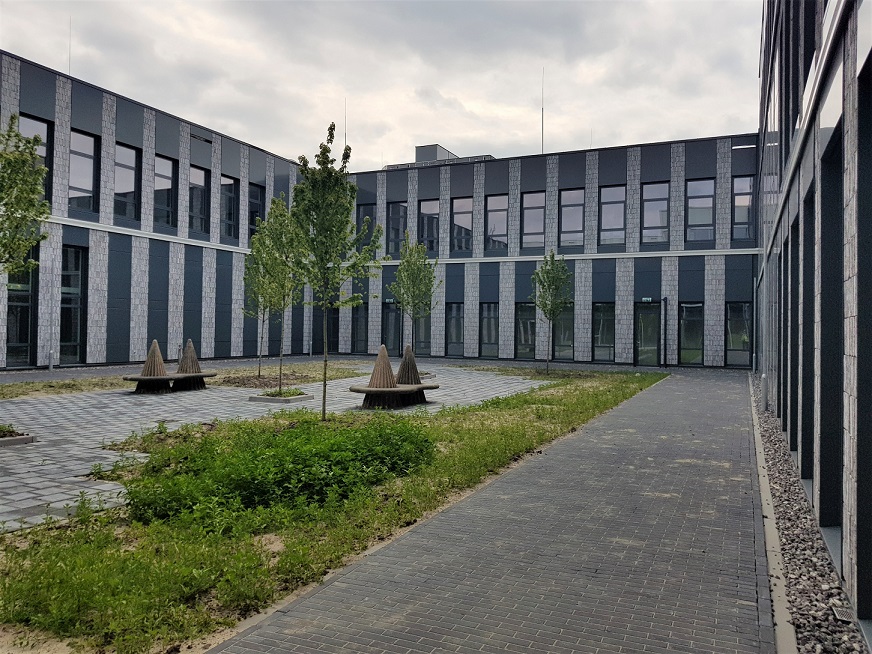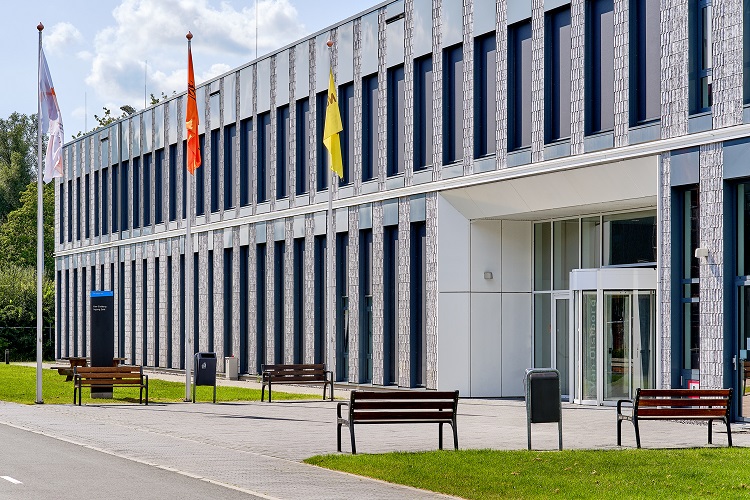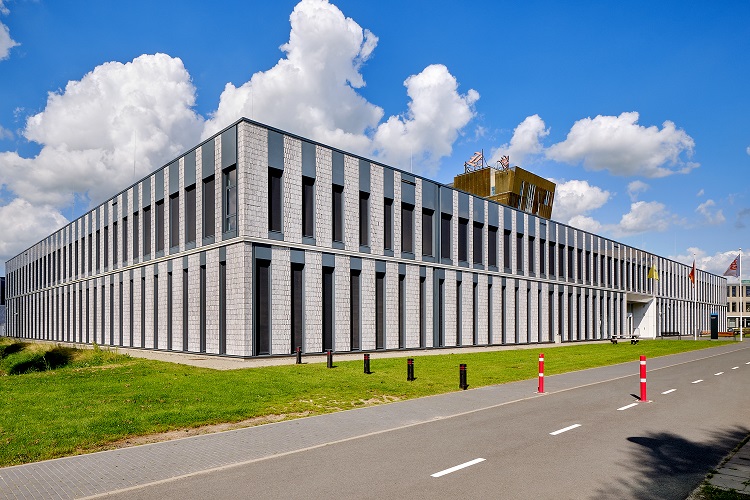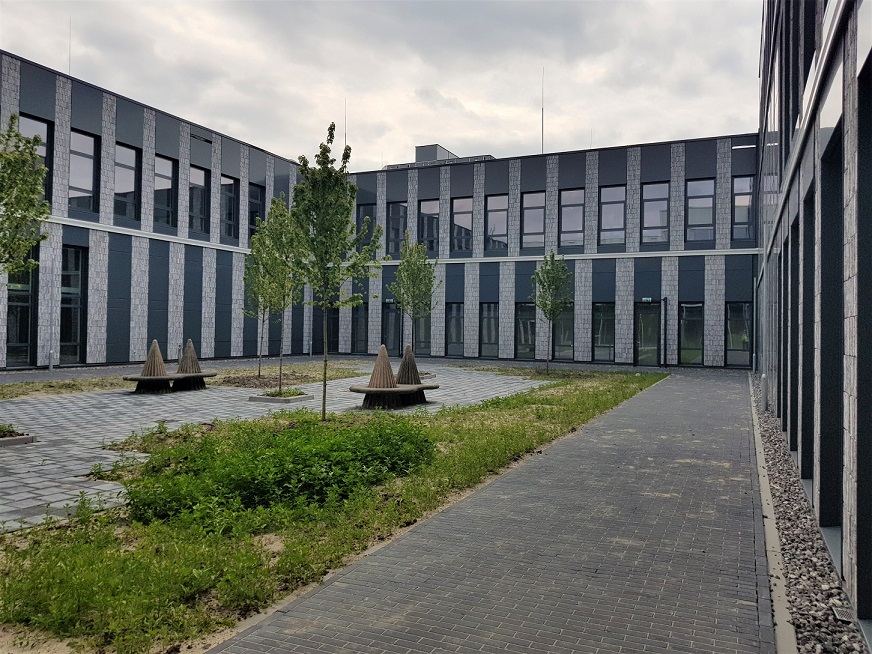
Transformation of Hanze UAS, Groningen (the Netherlands) – phases 1 and 2 already completed
The Dutch construction company BAM is building a new campus complex for Hanze University of Applied Sciences, Groningen. Machiels Building Solutions (MBS) signed the contract for the delivery of timber-frame façade elements for this project. The new complex, designed by JHK Architects, will have an open layout with a main avenue as its connecting element. The heart of the old complex will remain intact, with new buildings erected around it in four phases, including a Food Plaza, a conference centre and a new home for Lucia Marthas Institute for Performing Arts.
The big challenge in this project is to build earthquake-safe structures because Groningen is in an earthquake-prone region. Therefore, the design had to incorporate features capable of withstanding a magnitude 4.5 earthquake on the Richter scale. MBS worked with local experts from BAM to develop a solution for installing earthquake-safe façades on the new Hanze UAS campus complex. Timber-frame construction is the right choice for resolving this specific problem because:
timber-frame constructions are much more flexible than buildings made of prefabricated concrete;
timber-frame façade elements are better at absorbing the shocks generated by earthquakes, and therefore the force of the quake does not spill over into the structure of buildings featuring such components;
the way we install these façade elements creates crumple zones that help to prevent critical damage.
The prefabricated façade elements with brick slips, windows and joinery are being shipped, ready-made, to the Groningen site.





